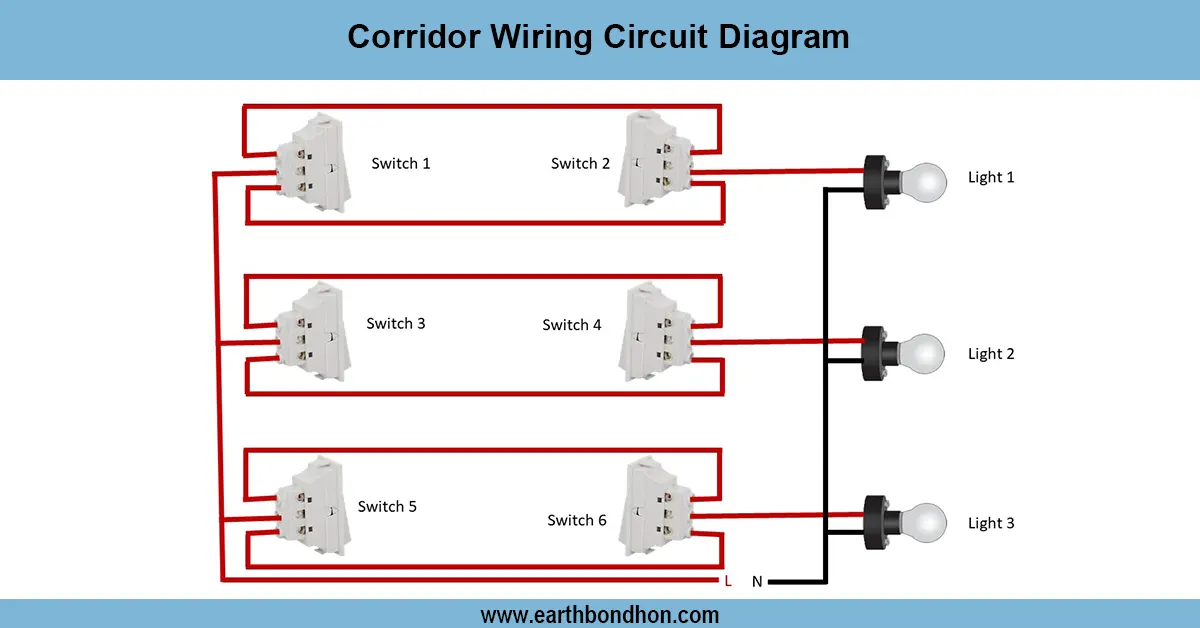Corridor Wiring Circuit Diagram
Learn how to wire a corridor lighting system using switches at both ends. Ideal for homes, offices, and hotels to control lights from multiple points.

corridor wiring diagram
The operation of a single light fixture but two or more remote locations, that is, on-off and intermediate switch operation of a single light fixture, is demonstrated in a corridor wiring circuit diagram. Such an arrangement is particularly convenient when there is a long corridor or a staircase because one can switch on the light at both ends. Wiring two switch positions at the point of entry and exit of the corridor with an intermediate position in the middle (in case they are needed) allows them to toggle the light no matter where they are. The approach will make the lighting zones more accessible, safe, and energy-efficient when multi-access lighting is involved.
Wiring Formula:
Corridor Light = 2-Way Switch + (Optional) Intermediate Switch + Load
Component Summary Table
| Component | Symbol | Function |
|---|---|---|
| 2-Way Switch | S1, S2 | Control from 2 locations |
| Intermediate Switch | S3 | Optional for more than 2 switches |
| Light | L | Load controlled |
corridor switch wiring
A corridor wiring system is a very effective way of mastering a single light at two or more access points or stations, and it is generally applied in long corridors, stairs, and large rooms. Such a system meets the requirements of convenience and energy saving because the users are able to switch off or switch on lights at one end of the corridor or the other. The regular setup is 2-way or intermediate switches, depending on the control points. It is an absolute layout in a residential and commercial place, such as a hotel and an office, where it is required to control lighting in various access points. Being familiar with this wiring can aid anytime anyone would like to do some DIY electrical skills or troubleshooting/implementation of corridor lighting.
corridor light wiring system
| Switch 1 | Switch 2 | Light Status |
|---|---|---|
| Up | Up | ON |
| Up | Down | OFF |
| Down | Up | OFF |
| Down | Down | ON |
Frequently Asked Questions - Corridor Wiring Circuit Diagram:
What is a corridor wiring diagram?
It shows how to control one light from two or more switches.
Which switches are used in corridor wiring?
Two-way and intermediate switches are used.
Can I use only two switches in a corridor?
Yes, two-way switches allow control from two locations.
Where is corridor wiring used?
Common in hallways, staircases, and hotels.
What is the function of an intermediate switch?
It allows control from three or more points.
Is neutral wire needed in switch loop?
Not always; depends on the wiring method.
Can corridor lights be automated?
Yes, using motion sensors or smart switches.
How do I test corridor wiring?
Toggle switches and check if light turns on/off.
Is this setup safe for residential use?
Yes, if installed with proper standards.
Can LED lights be used in corridor circuits?
Absolutely, just ensure switch compatibility.
Related Posts

Day Night Light Sensor Switch Circuit
Learn how to wire a day night light sensor switch for automatic lighting control. Save energy and improve convenience with this simple guide and diagram.

Exhaust fan wiring diagram
Clear wiring diagram and step-by-step guide for wall-mounted speed fans — wiring to switch, speed regulator, capacitor and safety earth for reliable home or commercial installation.

3-Phase contactor wiring diagram
Detailed 3-phase contactor wiring diagram showing power and control circuit connections for reliable switching of 3 phase motors and loads.

3 pin socket connection diagram
Learn how to connect a 3-pin socket properly using live, neutral, and earth wires. Ideal for household or office electrical installations.

3 Phase Distribution Board wiring
Comprehensive 3-phase distribution board wiring guide for safe and efficient power distribution with MCCB, breakers, neutral, and earth connections.

Earth Leakage Circuit Breaker wiring
Learn how to correctly install ELCB wiring to protect against electric shocks and faults. Step-by-step guide for safe electrical wiring with ELCB devices.



